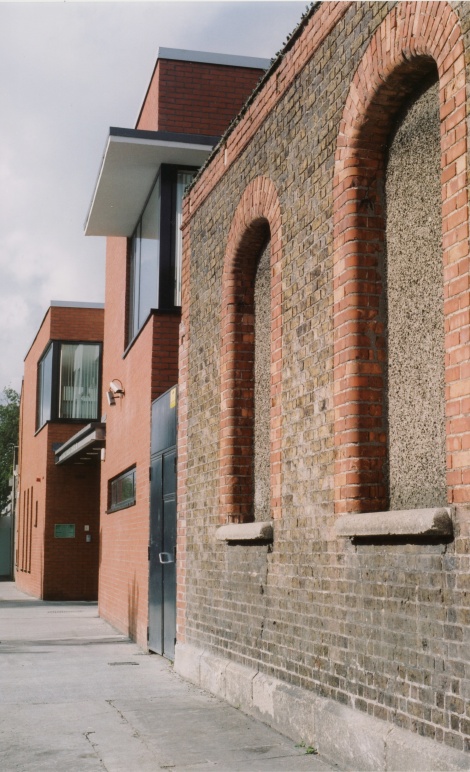 Crèche & Centre des Resources Familiale (Childcare, Family Support and Adult Education) / South Brown Street – Dublin 8 – Ireland
Crèche & Centre des Resources Familiale (Childcare, Family Support and Adult Education) / South Brown Street – Dublin 8 – Ireland
The Mercy Family Centre is a crèche, family support and adult education centre that has operated from this inner-city site for the last 25 years, giving support to families of the area. The brief was to improve the existing facilities – an old school – and provide a new two-storey building along the street edge of the site. An old Huguenot brick wall alongside the building was to be retained, enclosing a playground.
The new street façade needed to be durable enough to withstand a tough urban environment; we also wanted it to express the life of the spaces behind. It is organised into three brick elements, with recesses between that house an entrance hall and a courtyard. The courtyard is shielded from the street by a glass block screen and forms a safe, green focus for the classroom spaces around it. Southern light streams into the building through full-height glazing in the recesses, while small windows in the street façade are at a child’s eye level for views out and at high level for daylighting. The rear elevation is more colourful and is organised around gardens and play areas.
The old school buildings were renovated. New clerestory glazing augments natural daylighting and ventilation, and the dark, long corridors have been remodelled, with skylit break-out areas outside the classrooms.
 The crèche provides for 90 children, aged 3 months to 4 years. All childcare facilities are on the ground floor and are arranged according to age – babies are furthest from the street in the quietest part of the site, looking into a walled garden, while older, noisier children are beside the entrance and the main playground. Every room opens directly to the outside – to the gardens and playgrounds at the back or to the courtyard at the front.
The crèche provides for 90 children, aged 3 months to 4 years. All childcare facilities are on the ground floor and are arranged according to age – babies are furthest from the street in the quietest part of the site, looking into a walled garden, while older, noisier children are beside the entrance and the main playground. Every room opens directly to the outside – to the gardens and playgrounds at the back or to the courtyard at the front.
Adult training rooms, counselling rooms, a café and offices are housed on the first floor.
Landscaping and internal fit-out was a separate funding package and was carried out by the client.
The building was achieved on a tight budget and survived several changes of management at the Mercy Family Centre.
—–
Depuis 25 ans, « The Mercy Family Centre » apporte une assistance pour la petite enfance, le conseil et le soutien familiale. Il forme également les adultes sur ce site particulier dans un contexte urbain.
Le projet était d’insérer une extension des espaces existants sur 2 niveaux dans l’alignement de la rue, avec la rénovation des bâtiments de simple hauteur (RDC) en fond de parcelle. L’ancien mur Huguenot en brique sur la rue devait être conservé et incorporé dans la nouvelle façade, conservé comme clôture des terrains de jeux.
Le nouveau bâtiment est décomposé en 3 éléments autour du hall d’entrée et du « court yard ».
Le « court yard » est protégé de la rue par un écran en brique de verre. Les façades arrières, composées de couleurs plus gaies avec des ouvertures toute hauteur, sont orientées vers la lumière du sud, et autour des jardins et aires de jeux. Côté rue, une façade en brique rouge avec des percements ouvrants à la fois au niveau des yeux des enfants pour les vues et en hauteur pour l’éclairage naturel.
La crèche, d’une capacité de 90 lits pour les enfants âgées de 3 mois à 4 ans, est composée de doubles pièces par groupe d’age. Chaque pièce est en relation directe avec l’extérieur : les jardins à l’arrière ou le « court yard » à l’avant.
Les salles de formation, le conseil, le réfectoire et les bureaux se trouvent à l’étage.
Les bâtiments anciens ont été rénovés. Nouveaux impostes vitrées et des éclairages zénithaux ont été intégrés pour éclairer et ventiler naturellement les circulations – autrefois longues et sombres.
F&M-MFC
Crèche & Centre des Resources Familiale (Childcare, Family Support and Adult Education) / South Brown Street – Dublin 8 – Ireland
CLIENT : The Mercy Family Centre (funded by ADM and The South Western Area Health Board)
ARCHITECTS : Fitzpatrick & Mays, Mandataire – Eileen Fitzpatrick & Sam Mays Architectes – Dublin IRELAND
Commande directe 2002/ Mission complète / Réalisation 2004
Links to see more :











